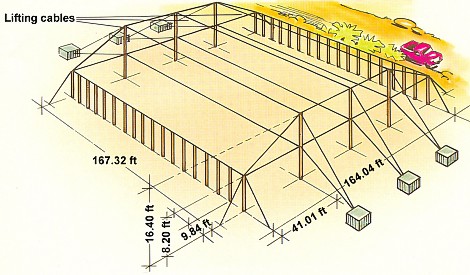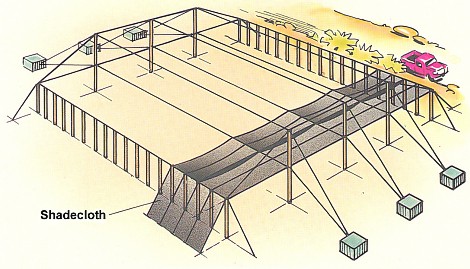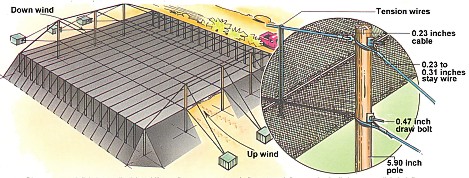How to Assemble a Suspension Type Open Air Greenhouse
- Use poles of 10.49 ft, planted to a minimum depth of 23.62 inches.
- Plant two rows of poles 164.04 ft apart.
- Each row consists of 18 poles at center-to-center intervals of 9.84 ft.
- Prepare 19.68 x 19.68 ft poles by fitting 0.47 inches drawbolts through drilled holes at what will be 16.40 ft and 8.20 ft respectively above ground level.
- Plant these poles – three on each side of the square area – to a minimum depth of 3.28 ft and at center-to-center intervals of 41.01 ft.
- Brace and anchor these 19.68 ft poles very securely with two stays each, tied around the pole just above each of the drawbolts.
- Now strain 0.19 inches wire rope between the drawbolts at the 8.20 ft level and, preferably, more substantial 0.23 inches wire rope between the drawbolts at the top 16.40 ft level.

- Brace and anchor the two rows of shorter poles by straining a wire along the length of each row, across the tops of the poles. Alternatively, you can nail split poles across the tops.
Fitting the shadecloth:
- Lace up the shadecloth with edge wire as described previously and lift each roll into position on the cross wire above the short poles.
- Secure the edge wires and sew the cloth at one end and then roll the cloth out over the lower cross wires between the tall poles.
- Fasten and tension the edge wires, stretch the shadecloth and sew the opposite end as described for other structures.
- Tie binding wire to the upper cross cables, allowing it to hang down on either side of the lower cross cables through the gaps between the shadecloth sheets.
- Clip or tie the edge wires together at approximately 19.68 inches intervals.

Lifting and stabilizing the roof:
- To achieve the desired”domed” effect, start at the midpoint of the structure by lifting the center of the roof with the vertical tensioning wires and tying the roof in position, as shown in the illustration.
- Then lift the centers of the roof on either side with the other two pairs of cross cables.
- Now revert to the middle cross cables and tighten the tensioning wires to the left and to the right of the center wire.
- Next, tighten the corresponding tensioning wires on the two outer cable pairs, and repeat the entire procedure until you reach the sides of the shadehouse and all the tensioning wires are taut.

- The upwards deflection of the roof stabilizes it against upward wind forces whilst the tension in the top lifting cable stabilizes it against downward wind forces.
- As a general rule when erecting suspension-type structures larger or smaller than the one illustrated, you can work to the distance between the top and bottom lifting cables being 5% of the width of the span – in the illustration, the span is 167.32 ft, and the distance between the upper and lower cables 8.20 ft (=5% approx.).
- Ideally, all four sides should be enclosed as described earlier.
Leave a Reply
You must be logged in to post a comment.